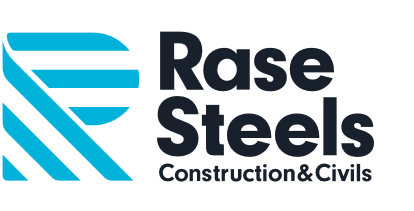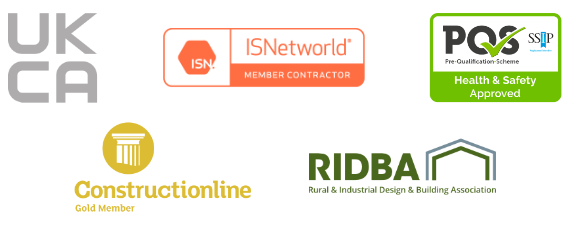A construction project involving the demolition of an existing Dutch barn and a portal-framed building with asbestos cladding, followed by the construction of a new fully enclosed lean-to structure on the north elevation.
Key Features
- Client Collaboration:
- Strong commitment to working closely with clients throughout each stage of a project.
- Responsive to evolving project requirements and changes.
- Problem Solving & Adaptability:
- Proactive in overcoming challenges and finding practical solutions.
- Ability to adjust or modify initial specifications without compromising project integrity.
- Team Expertise:
- Expert and knowledgeable team delivering high-quality results.
- Capable of implementing changes while maintaining structural standards and timelines.
- Project Overview:
- Demolition Phase:
- Removal of an existing Dutch barn.
- Safe demolition of a portal-framed building containing asbestos cladding.
- Construction Phase:
- Erection of a new, fully enclosed lean-to structure.
- Located on the north elevation of the site.
- Demolition Phase:
At Rase Steels, we pride ourselves on our customer-focused approach, flexibility, and technical expertise. No matter the scale or complexity of your project, we’re here to ensure a smooth and efficient process from start to finish.
Contact us today to discuss your project requirements and see how we can help bring your vision to life.



